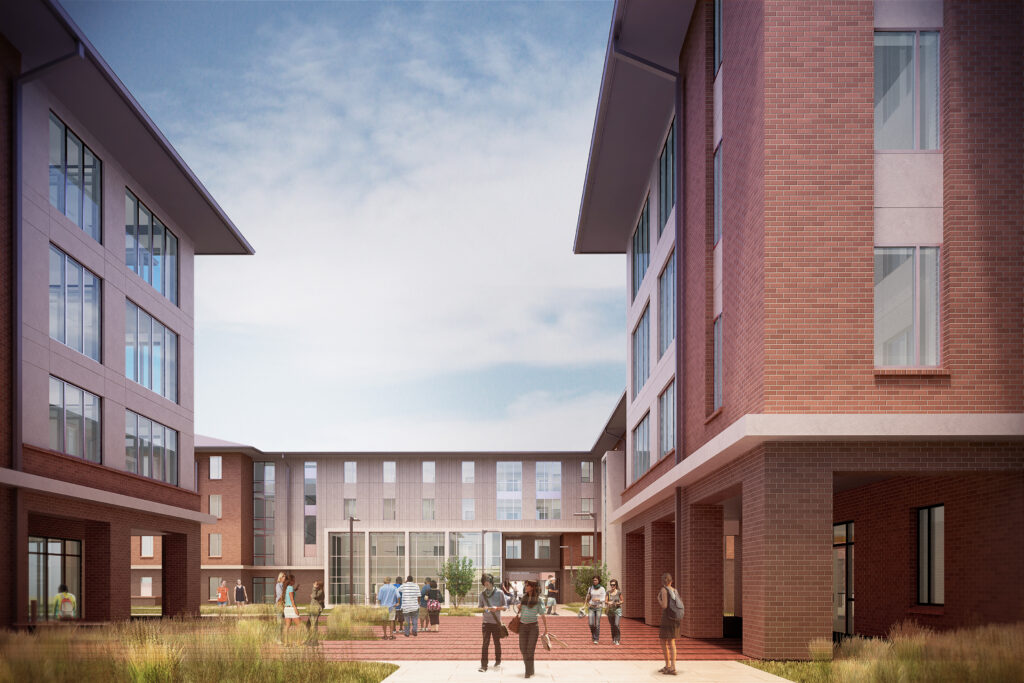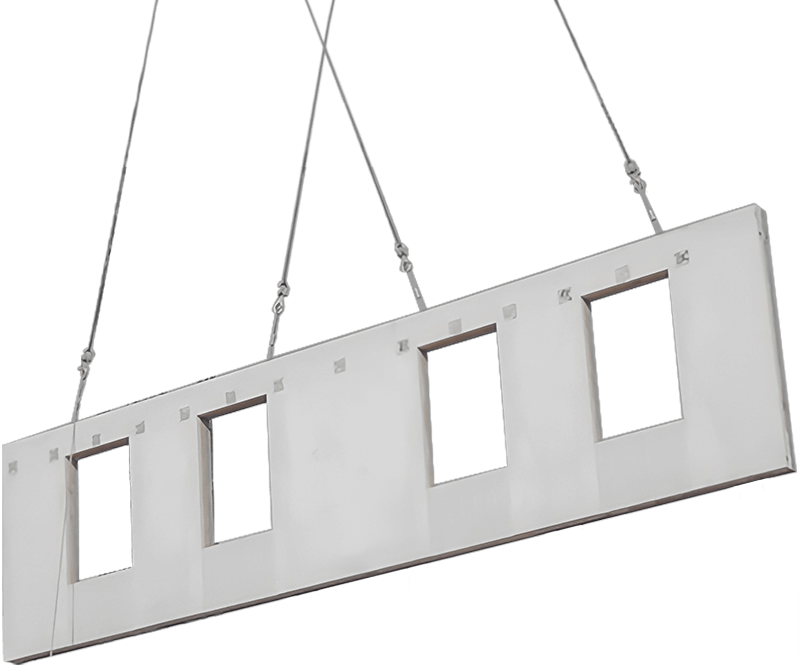
Project Category:
Multi-Family, Student Housing
Brief History of Project:
Clemson University wanted to increase its enrollment from 18,000 students to 25,000 students. But in order to do that, it needed to be able to accomodate its growing student body. Insert Douthit Hills – the largest undertaking, both in size and in cost, in Clemson’s history. Spanning 80 acres of Clemson University’s campus, Douthit Hills is a state-of-the-art, mixed-use development that will include student housing, a residential dining center, bookstore, a new campus recreation center and retail spaces.
How did Metromont Win This Project?
Metromont has worked on a number of total precast structures, particularly for the student housing market. Having heard about a total precast student dormitory we did for the Savannah College of Art & Design, Holder thought a total precast solution would give them an edge over their competition. With competitive pricing and a schedule that couldn’t be beat, a total precast solution was the obvious choice.
Roadblocks That Were Overcame During This Project:
Metromont worked closely with the two architectural firms on the project to rework the layout in order to achieve an open feel. Horizontally stacked wall panels enabled us to incorporate more punch outs for windows and doorways without compromising loadbearing ability. In order to appeal to both incoming freshmen and upperclassmen, the design team wanted to incorporate two living arrangements – standard dormitory style housing as well as apartment style housing. With Metromont’s MetroDeck system, we were able to create a modular system capable of accomodating both living arrangements with fewer ceiling joints and pieces than with other systems.
Timeline of Project:
Douthit Hills is divided into 3 zones – the west, central and east zones – and totals 7 buildings. Below is an outline of when erection began and was completed for each building.





