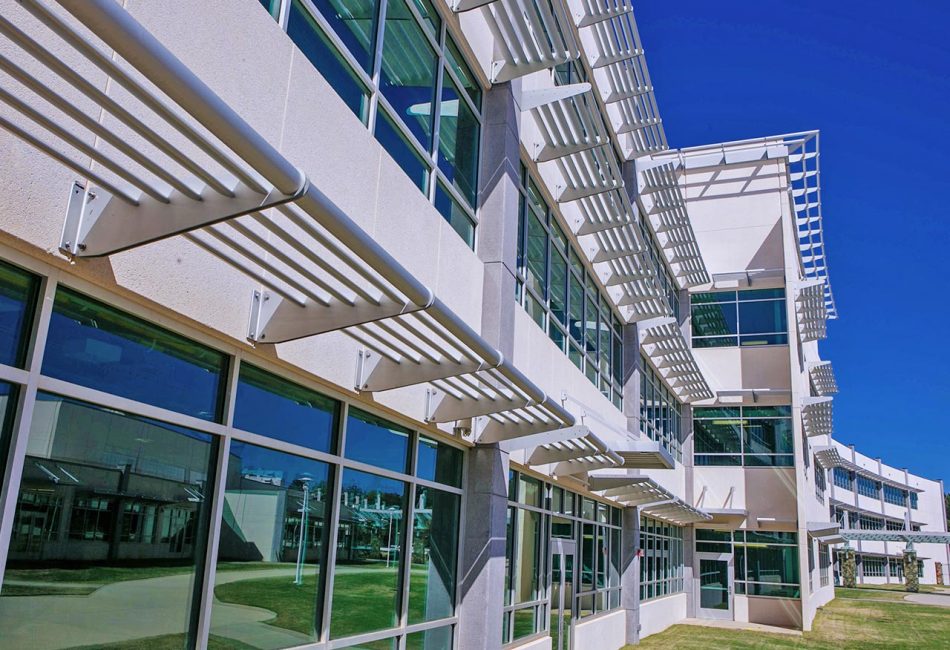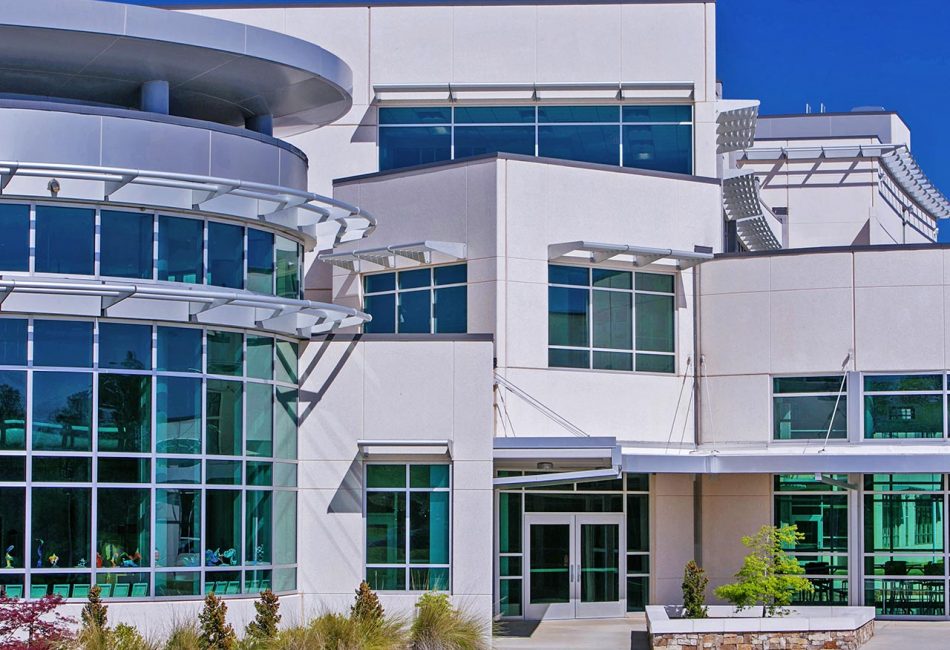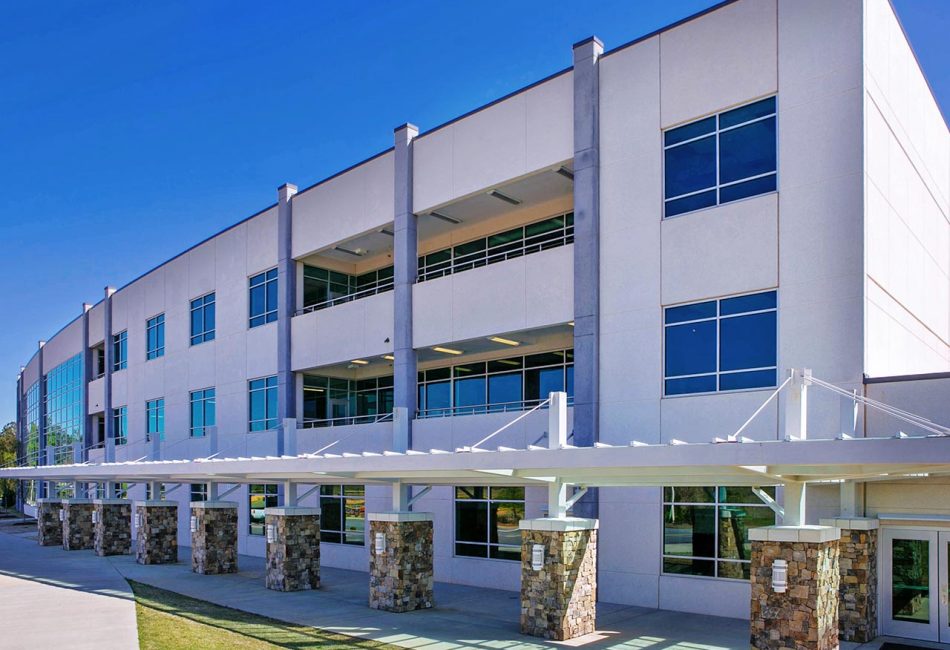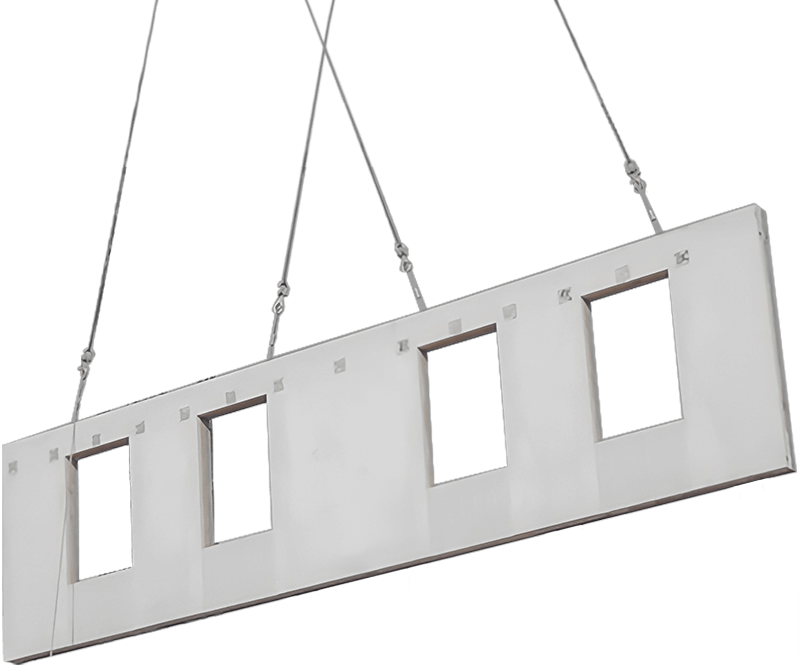


The new Dr. Phinnize J. Fisher School in Greenville, S.C., is not your typical middle school. Located on 27 acres (109,000 meters squared) next to a public university’s renowned research campus, the school serves 1000 students through small learning communities, a research-based curriculum, and team-teaching in flexible and adaptable spaces.
The district wanted the new school to blend in with the existing university campus while providing students with engaging and flexible workspaces that reflect its unique teaching methodology—all while staying within a tight schedule and budget. Choosing a precast concrete design helped them meet those goals.
The use of a precast concrete design enabled the middle school to achieve an accelerated construction and design schedule, while providing excellent thermal performance, energy efficiency, and storm resistance. Designed to achieve Green Globes certification, the three-story, 179,000 square feet (16,600 meters squared) building features a precast concrete facade with sunshades and large expanses of glass. The precast concrete panels provided excellent support for the oversized windows, delivering hours of natural light into the labs and classrooms within. The design also conforms to the covenants of the research campus and its international architectural style.
Inside the building, the use of precast concrete long beams provided open spaces with no columns or obstructions, creating a more adaptable learning environment. Meeting the tight schedule goals was the biggest challenge, according to designers, but the team was able to achieve the owners goal’s thanks to the construction speed that precast concrete brings to a project.
We’d love to hear more about it and answer any questions you have.
Our industry-leading experts are ready to answer your questions and put our proven experience to work for you. Contact us today and let’s discuss the ins and outs of your project.

Established in 1925, Metromont is a leading precast concrete manufacturer with six locations in four states.