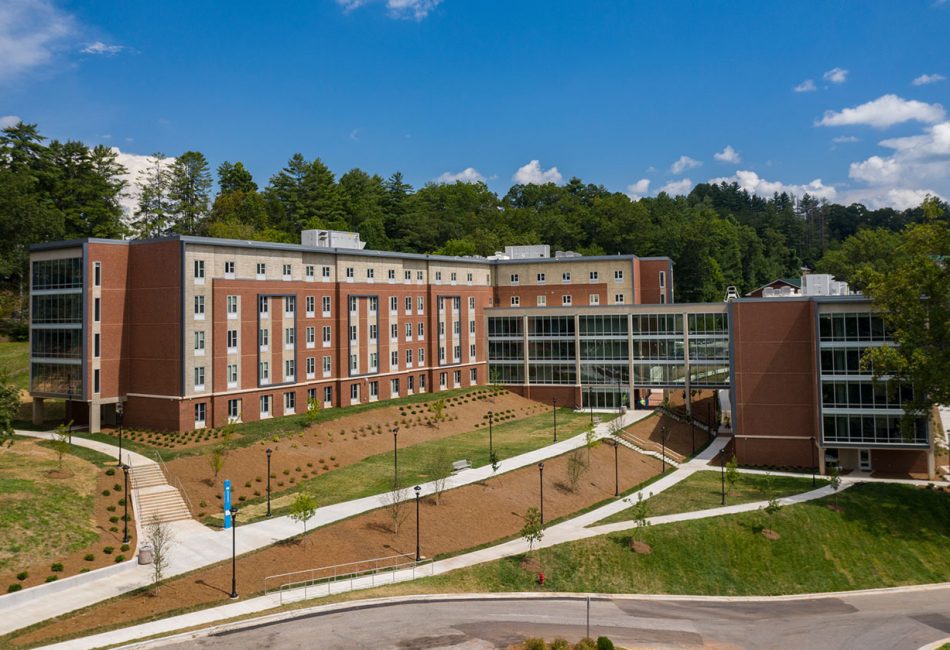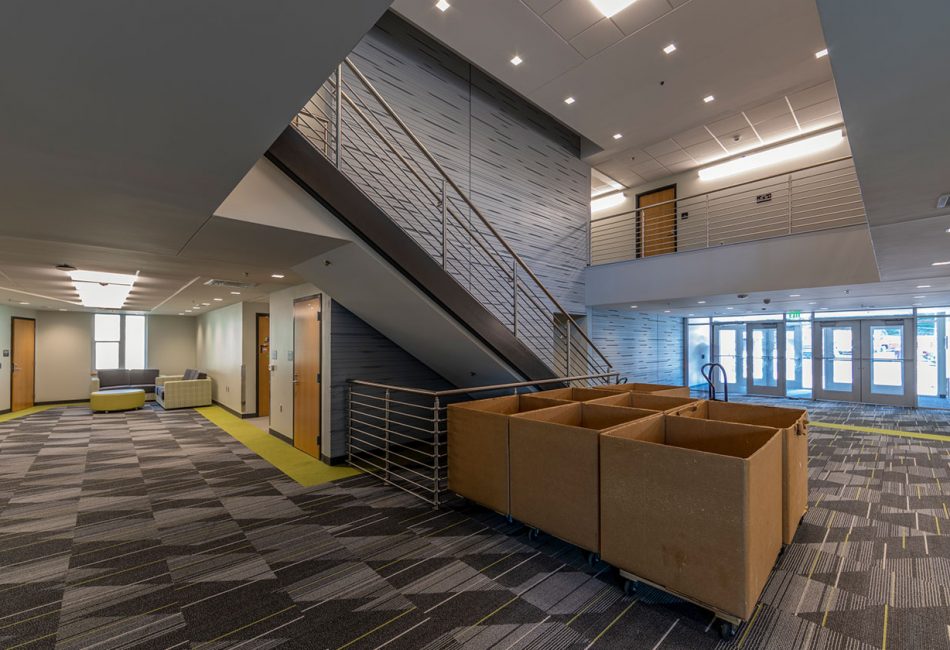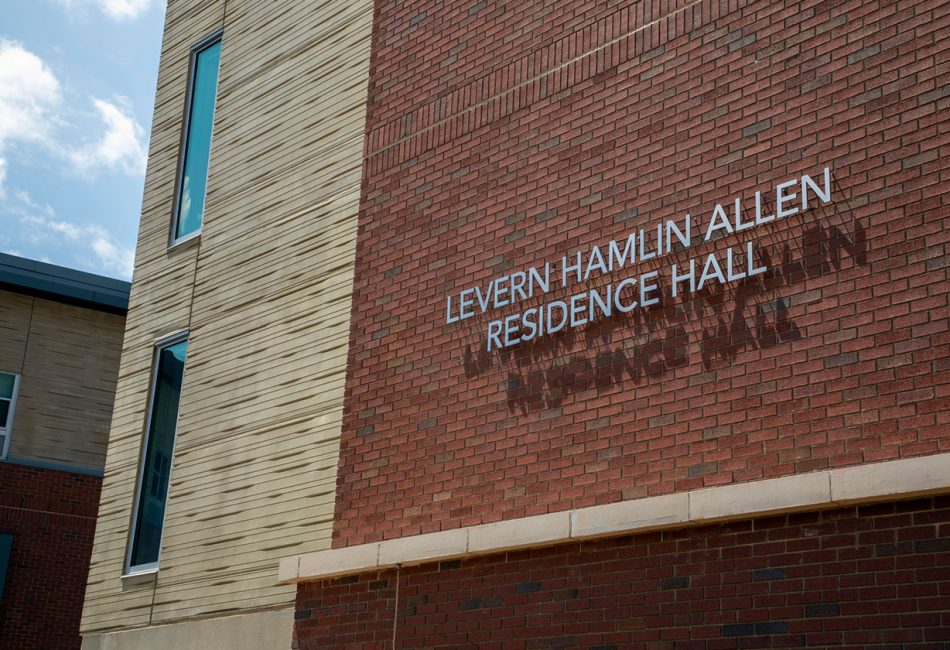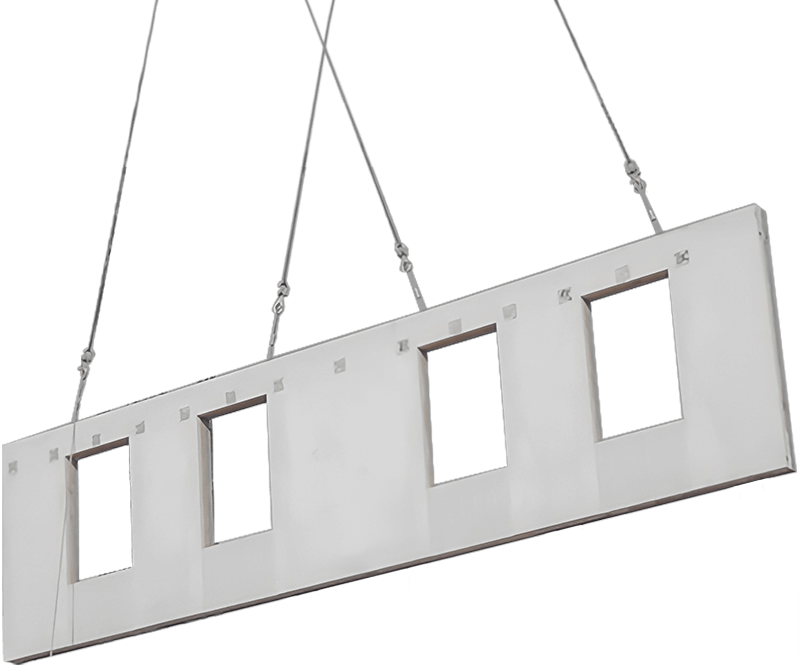


The Levern Hamlin Allen Residence Hall is a five-story, 165,000-SF, 612-bed dormitory at the central part of Western Carolina University’s main campus.
The new residence hall includes double occupancy and single occupancy living units, kitchen/living room spaces, laundry rooms, study rooms, resident assistant apartments, university office suite, and building support spaces.
A total precast design and exterior skin was selected to help aide the expedited 17-month construction schedule. The project was completed in time for the Fall 2019 semester.
As part of an increase in student enrollment, the University established a strategic plan for guiding the growth of the institution. A significant portion of the master planning goal is dedicated to the replacement of its residence halls, which were built during the 1950s.
The Levern Hamlin Allen Residence Hall project is the first step in moving the University forward towards that goal. The upper campus residence hall project acts as a gateway between the steep topography, giving students an on-grade internal and external pathway to traverse campus.
We’d love to hear more about it and answer any questions you have.
Our industry-leading experts are ready to answer your questions and put our proven experience to work for you. Contact us today and let’s discuss the ins and outs of your project.

Established in 1925, Metromont is a leading precast concrete manufacturer with six locations in four states.