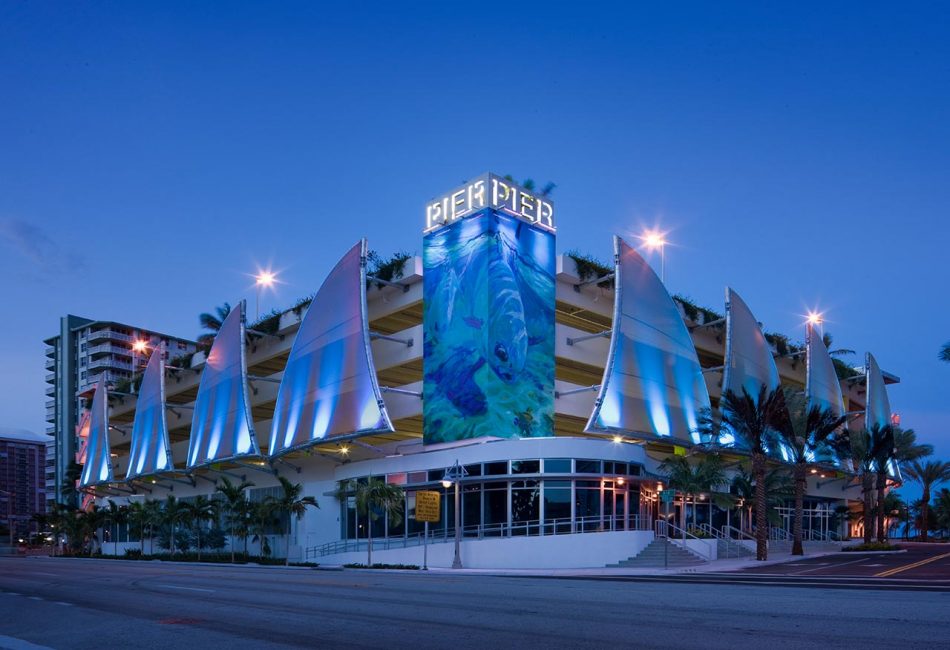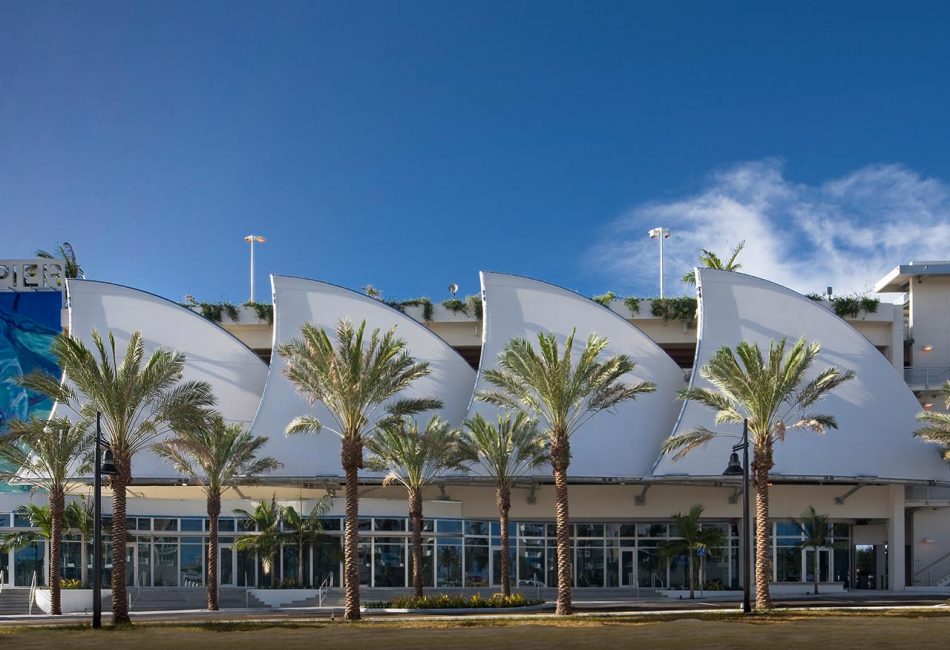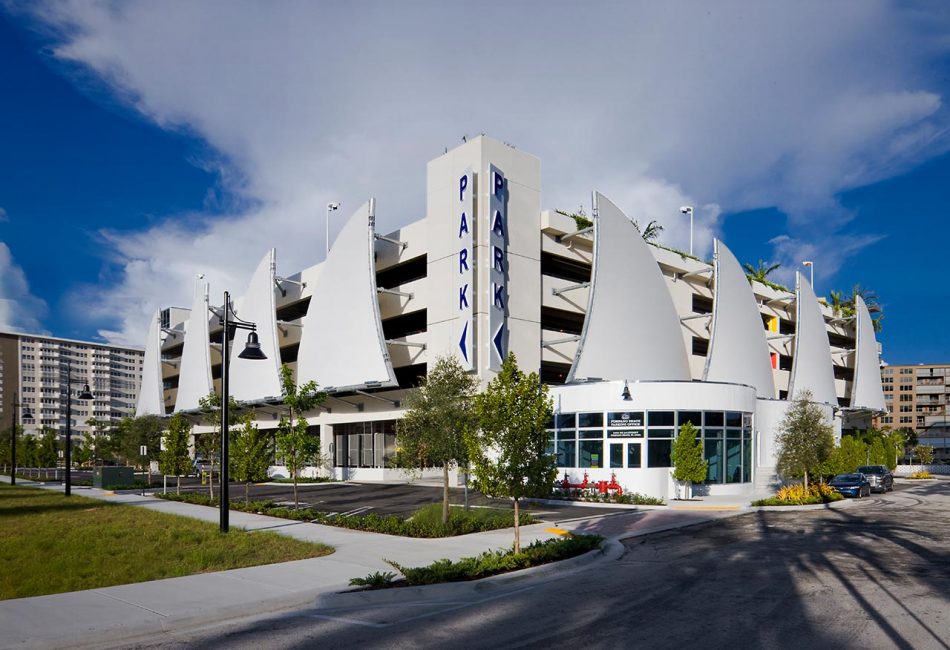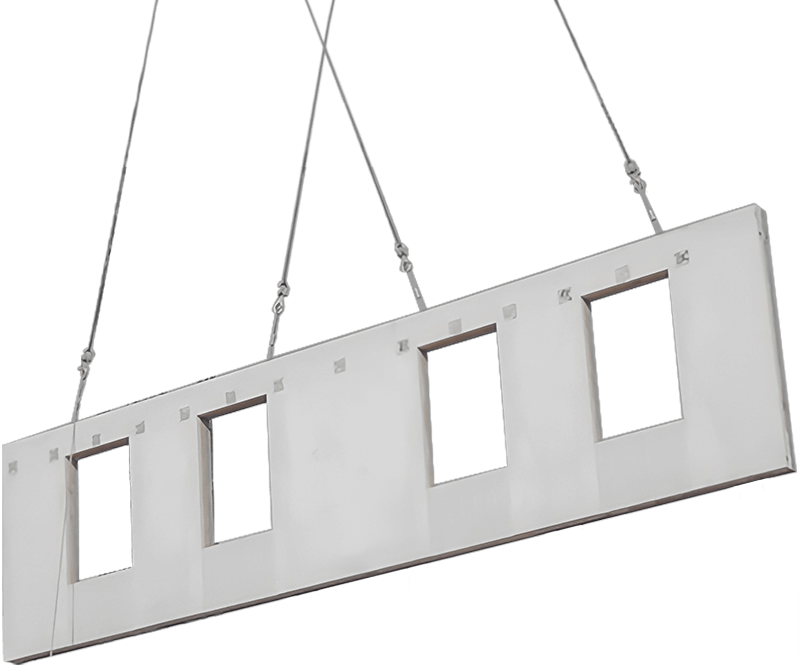


The Pomapano Beach Parking Garage is a 239,646 sq ft, four-story structure that provides 662 parking spaces plus 10,000 ft2 of first-floor retail and other amenities, including some city offices. The retail space was designed and constructed to allow for future plans, which include a tourism office, a welcome center, and storage space for lifeguard operations. Massive, triangular sales make up the perimeter of the building, delivering a signature look befitting of the coastal atmosphere.
The City of Pompano wanted an iconic, mixed-use parking structure with amenities such as restaurant, office and retail space. The structure had to meet stringent hurricane-level wind loads and provide protection against corrosive saltwater.
A total precast solution proved to be the answer to many of the unique challenges that confronted the design-build team commissioned to create the Pompano Beach Pier parking structure. The project’s precast concrete structural system and façade provided a few key advantages, the first of which was the ability to tailor the concrete mix design for increased durability, including a corrosion inhibiting admixture to resist the nearby salt spray environment. Offsite manufacturing in a controlled environment allowed the design team to detail all product reinforcement carefully to ensure proper location for each which proved to be essential to the unique design.
Triangular sails, comprising more than 27,000 ft2 of surface area and weighing more than 25,000 lb, make up the perimeter of the building. A key element was coordinating the design of the sail framing with embeds needed to attach it to the precast concrete structure. The design team enlisted the help of Metromont early in the design phase to create the structural elements needed to support the sail components. Three-dimensional modeling helped plot the hundred of embed plates needed in the precast concrete supporting members so the sails could be welded easily into place when both precast concrete and sails arrived on site. Each sail required six or seven attachment points on its frame to connect it to the four levels of support behind it.
Two concrete mixtures, a bright white tone for exterior decorative pieces and a gray tone for interior components, both feature a corrosion-inhibiting admixture to resist the nearby salt spray environment. At the top of one corner, 6 ½-ft-tall precast concrete panels were erected with the word “pier” in cut-out capital letters, creating dramatic but intrinsic signage.
The top level includes planters and rooftop vegetation to create a partially green roof. These dead loads, coupled with the live load from the parked cars, required beefing up the double tees that support the roof. Metromont cast tees with fatter stems that allowed for placement of additional prestressing in these members, which easily carried the additional loads.
Precast concrete’s flexibility in casting provided a significant benefit once construction began. Shortly after demolition began, Kaufman Lynn discovered an 80-year-old pup state 26 ft below ground. Expecting it to be a fairly standard small unit, it turned out to be 30 x 30 ft square and 25 ft tall with 14-inch-thick concrete walls. Metromont was able to shift the casting sequence to another corner, providing time to remove the station.
The erection moved smoothly, with trucks delivering the day’s components early in the morning and arriving steadily through the day as pieces were picked and set.
The goal was open the parking structure prior to the city’s big 4th of July celebration, so the 8000+ visitors flooding into the area would have easy access to parking. Despite early setbacks and the resequencing, the team was able to complete the project 23 days ahead of schedule.
We’d love to hear more about it and answer any questions you have.
Our industry-leading experts are ready to answer your questions and put our proven experience to work for you. Contact us today and let’s discuss the ins and outs of your project.

Established in 1925, Metromont is a leading precast concrete manufacturer with six locations in four states.