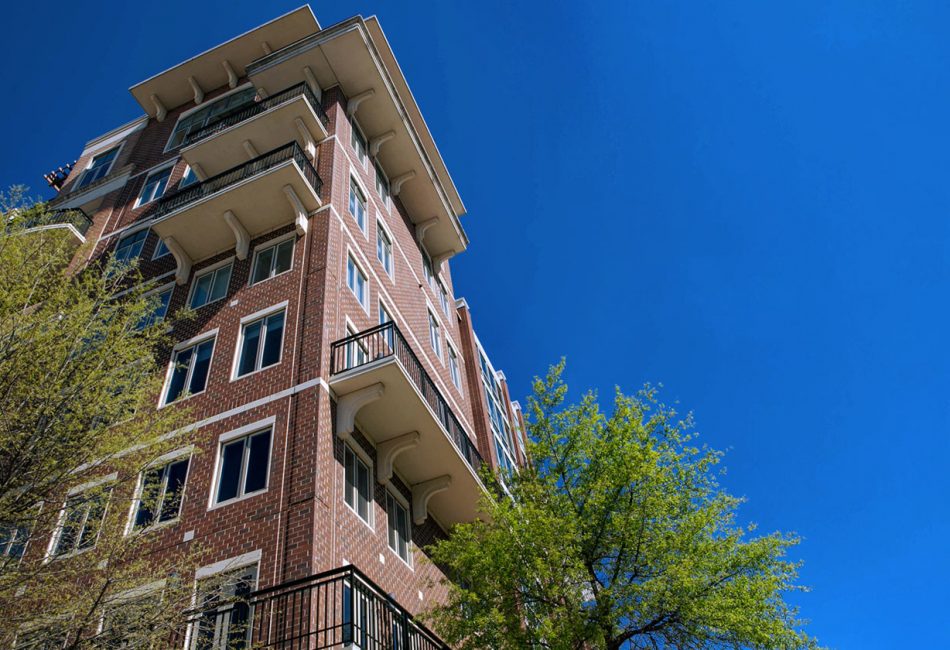
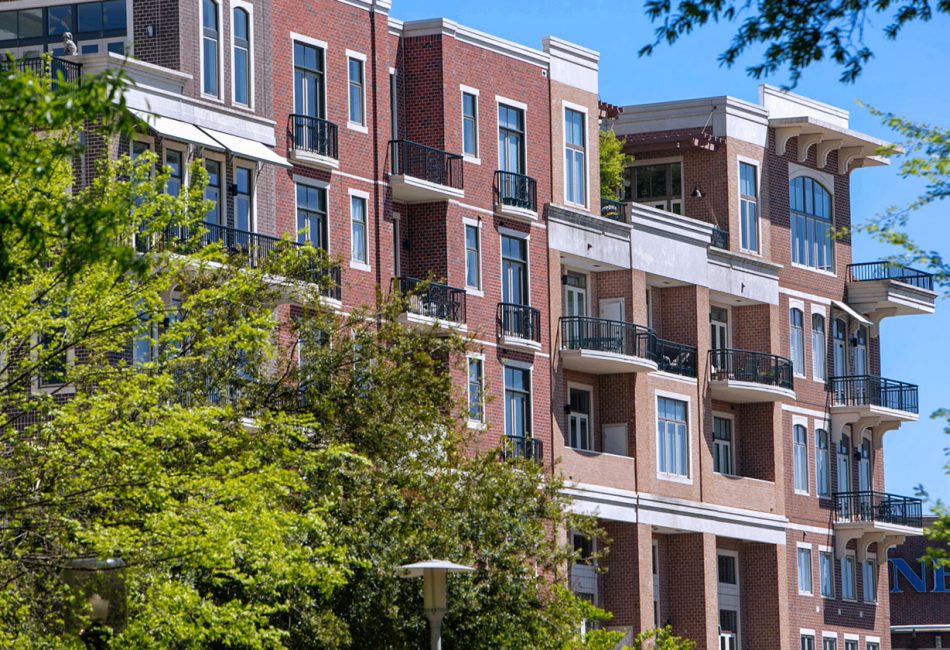
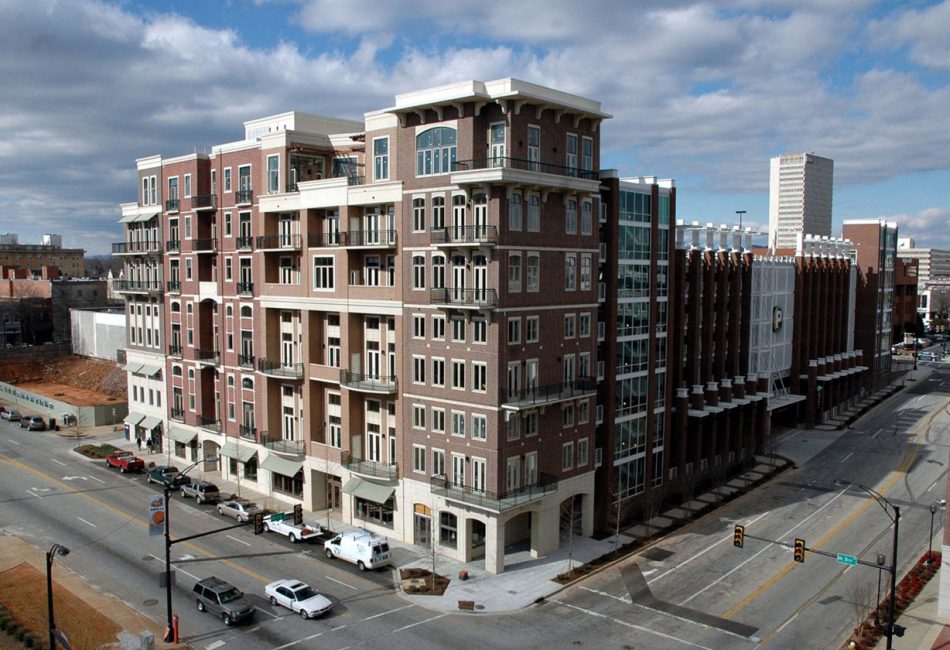
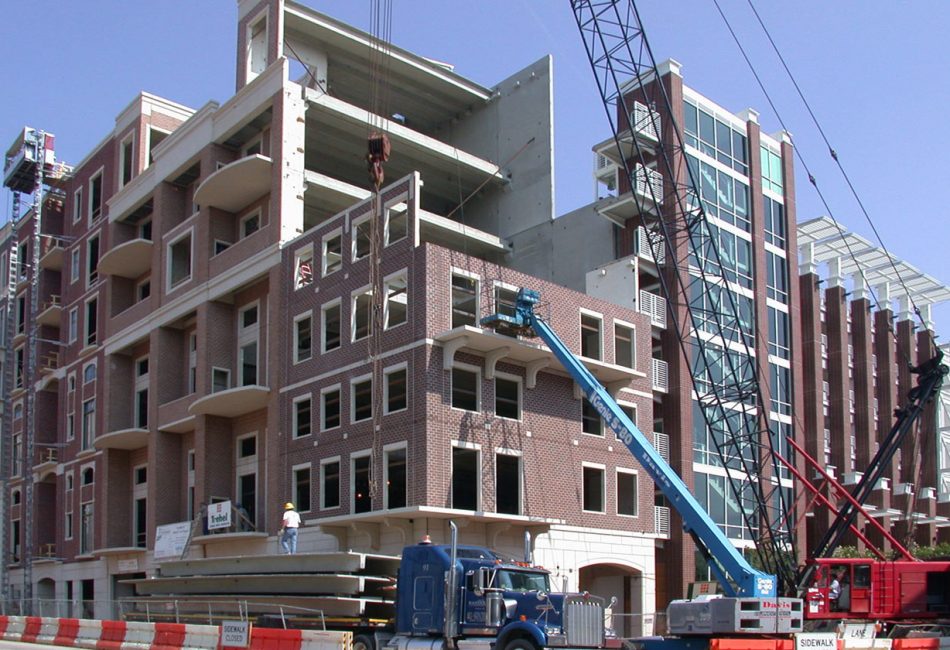
The Bookends is an eight level structure with 30 condominiums on the elevated structure and 6,200 sf of retail and office space on the street level.
The building encompassed the entirety of the jobsite which was surrounded by active roadways as well as an existing parking garage. Utilizing a total precast system, the majority of the structure and exterior panels were erected within the jobsite footprint, greatly minimizing the impact to the city streets and traffic flow.
The exterior façade is finished with multiple brick types, various window sizes and precast balconies that project from the face. At the base, reveals were used to simulate stacked limestone. Along with the offsets and cornices this creates a structure that looks like four independent structures, allowing it to blend in with the surrounding architecture.
Metromont was an excellent partner and worked seamlessly, closely to collaborate almost as an extension of our design team. It’s incredible how quickly it all came together.”
– Scott Johnston, AIA Johnston Design Group
We’d love to hear more about it and answer any questions you have.
Our industry-leading experts are ready to answer your questions and put our proven experience to work for you. Contact us today and let’s discuss the ins and outs of your project.
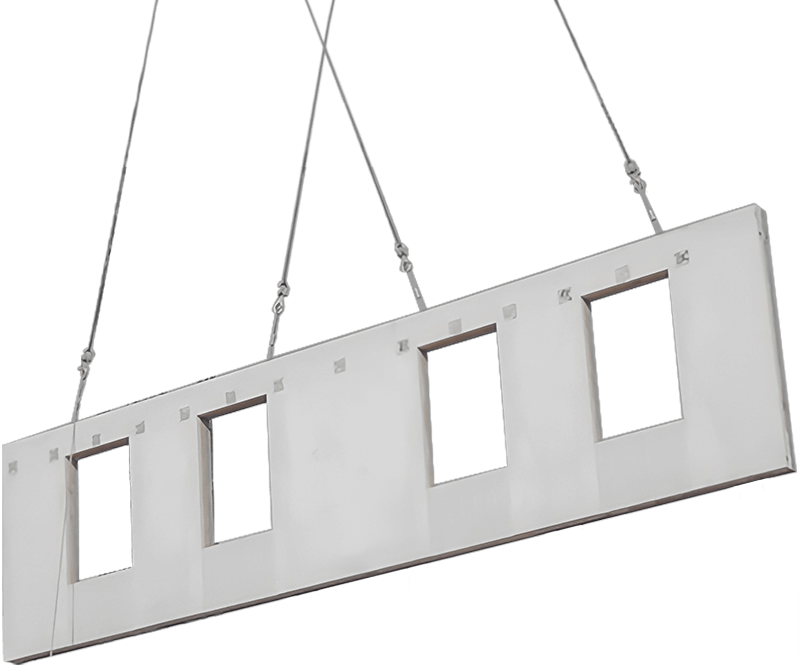
Established in 1925, Metromont is a leading precast concrete manufacturer with six locations in four states.